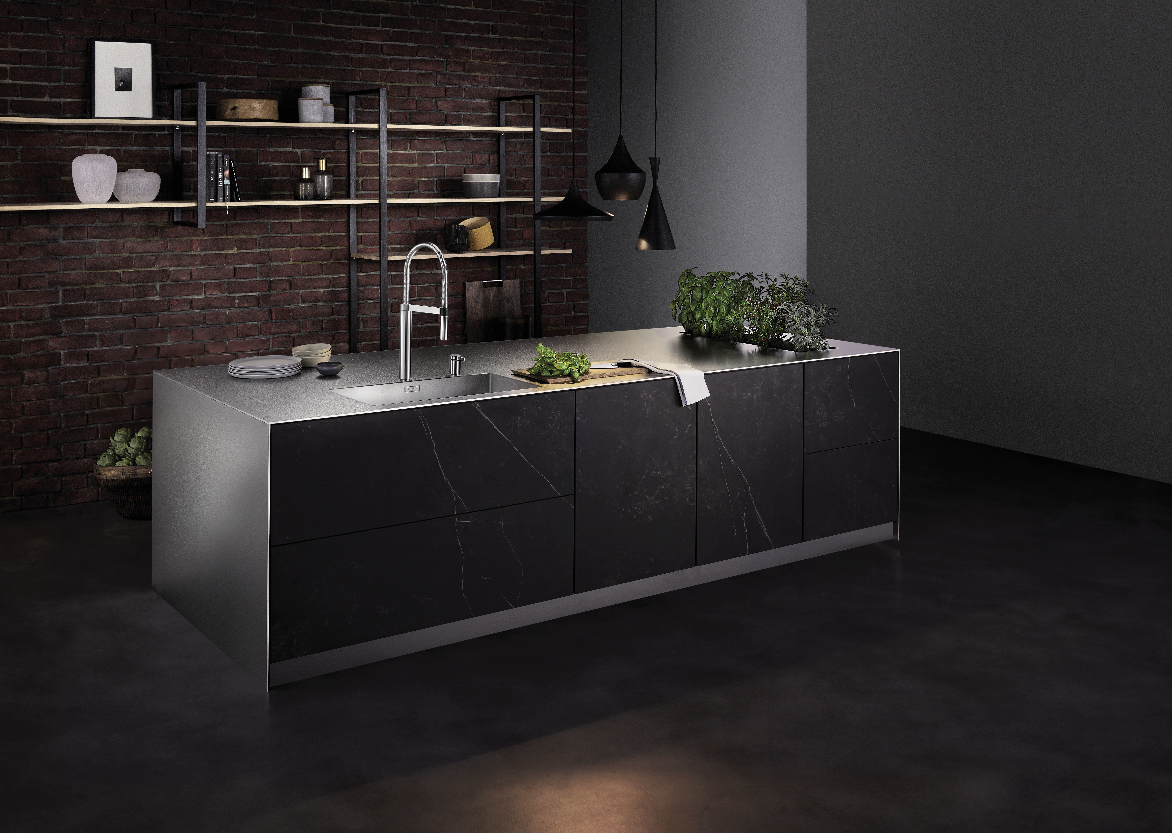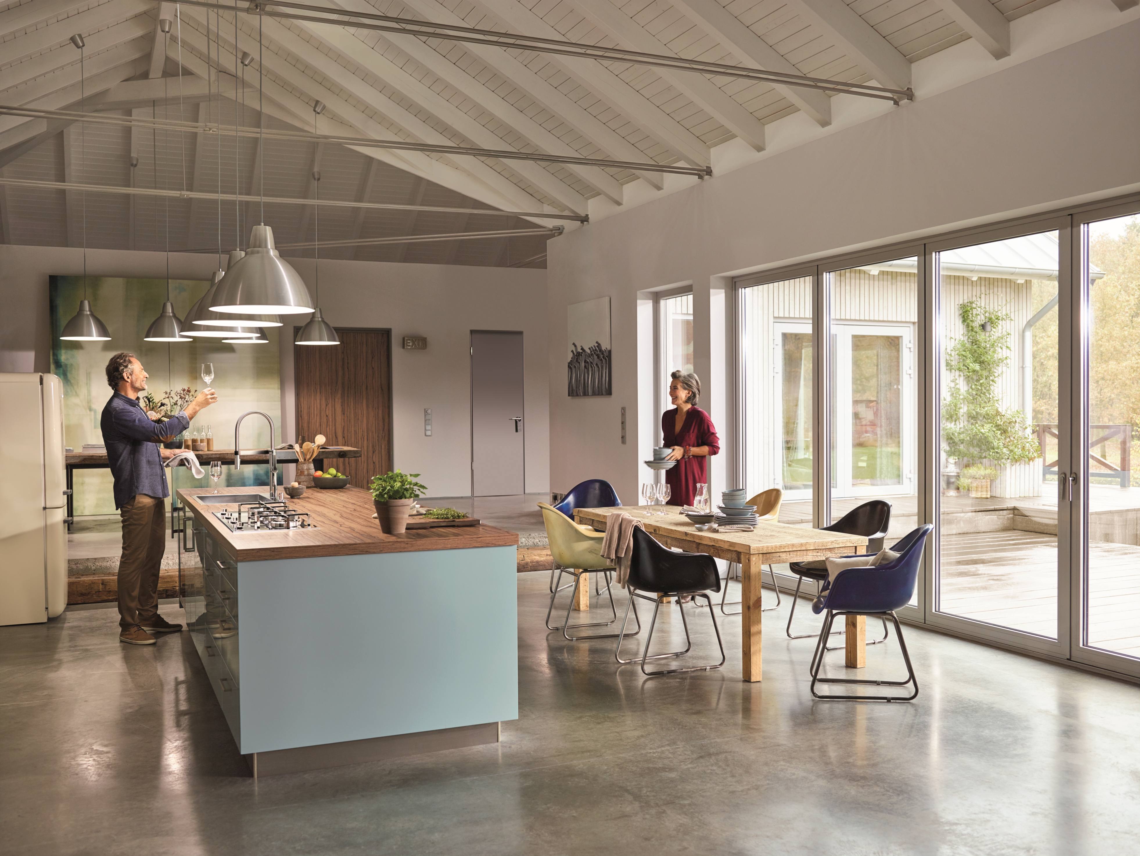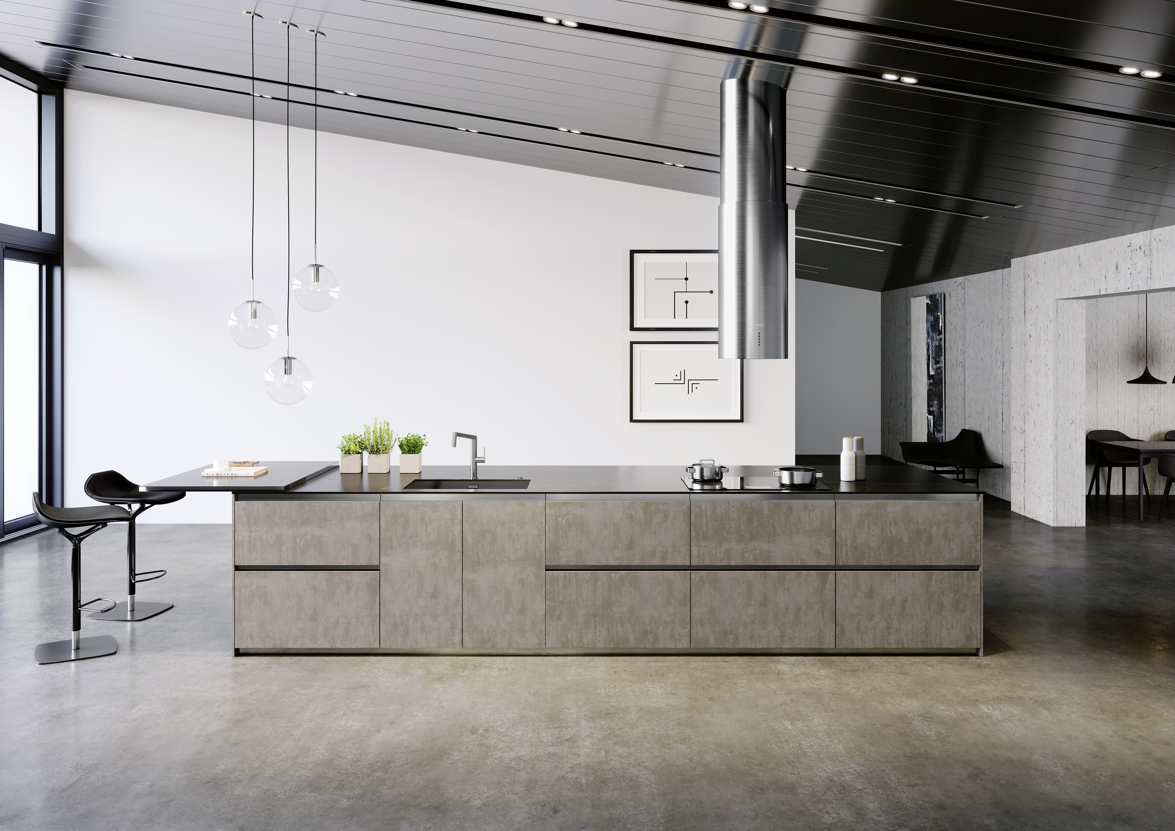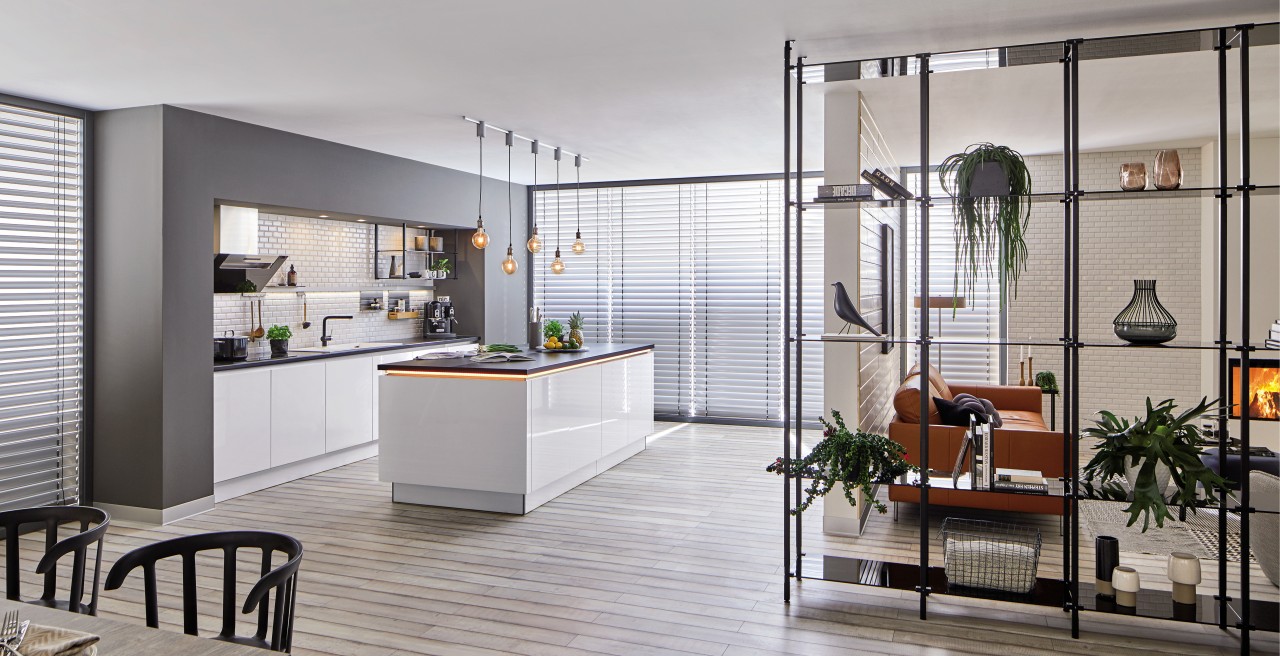1
/
0
Big cities are all about the urban atmosphere: their image is shaped by wide streets, lots of concrete, glass facades and functional design. Industrial culture is firmly rooted in this image. As a result, it soon found its way into interior design. If you fancy tapping into this urban feel today, then opt for industrial style as your interior look. You’ll find inspiration for creating a functional industrial-look design for your home and kitchen here.
Industrial design emerges: New York in the 1920s
By the turn of the 20th century, industrialisation was in full swing. Workers spent a lot of time in workshops and factories, where they welded, hammered and worked on the first assembly lines. Industrial style developed during that time, particularly in the USA and the trendsetting metropolis of New York City. Back then, the first industrial designers drew inspiration from the functionality and simplicity of the workplaces and tools. Later, the Bauhaus and the New Objectivity architectural movement tapped into the functional aesthetic of the industrial look. Pared-back design is a distinctive feature of the industrial style: Only furniture and appliances that serve a function are used. Superfluous accessories, frivolous cushions and a picture wall have no place here. Those who want to experience industrial style to perfection will choose to live in a spacious loft. In New York, the first industrial-design interiors were created in old factories that were converted into apartments. This style is characterised by open-plan interiors and large window facades.
The basic idea behind the industrial look is exposing structures
Industrial style seeks to combine as many functions as possible in one room. In lofts, areas for living, sleeping, cooking and eating are merged together, while the conventional interior layout is broken up. Kitchens typically comprise an island in the middle of the living space. Right next to it is the large dining table, staged by spotlights or industrial lighting. The materials used for the flooring and walls take centre stage in the industrial style. Floors tend to be unpainted concrete or old, unpolished tiles. Walls are usually left in their original state. As a result, the untreated wall shows through in places, or the plaster gives the wall a rough texture. Such imperfection is coveted, as it gives the space its character. This means that lavish decoration and accessories are not required, as they would detract from the effect of the space.
Industrial design is a matter of restraint
In industrial style, the watchword is less is more. Clean shapes and structures reign in the living area and kitchen alike. A carefully considered living concept and well-presented highlights mean that design-oriented living spaces do not look chilly.
Here are some tips for introducing industrial style to your home.
- Leave things a bit unfinished: bare brick walls help to break up smooth concrete walls.
- Choose the right colours: industrial style uses predominantly shades or grey, black, white and metallics.
- Use steel, glass and concrete as materials. Materials that were once used in factories are particularly sought-after.
- Use vintage and DIY furniture: Euro pallets can be made into a couch, a heavy door can serve as the dining table and desk lamps such as the classic Anglepoise 1227 light up your study area.

Making all the difference: abandoning superfluous details
Another advantage of the industrial style is laborious decorating and positioning accessories isn’t necessary, saving you time. After all, if something isn’t needed, you simply leave it out. In this respect, the industrial look is also a highly sustainable style of living.
Industrial style essentials:
- Steer clear of patterns: floral or maritime patterns, colourful walls and bright decorative pieces are a no-no.
- Avoid wooden furniture: industrial design is the opposite of country-house style with its warm tones and natural materials. Wooden furniture has no place here.
- Don’t opt for glass-fronted kitchen cabinets: crockery, pots, kitchen utensils and handy cleaning products should remain out of sight.
- Avoid accessories that do not serve any function: use decorative items only very sparingly. A few large-size pictures or a vintage-look neon sign can be used to relax the atmosphere. You don’t need anything more than that.
If you’re keen on the industrial look but want something a bit less severe, the urban jungle style makes a good alternative. It draws upon the idea of industrial style and combines it with retro details and second hand furniture. Lush plants like the on-trend Monstera house plant, hanging plants in baskets, aloe vera and succulents all loosen up the style. Straight lines remain important here, but wooden furniture and occasional little details – like a floral design – give it a more relaxed feel.
Loft living: putting the kitchen at the heart of your living space
Your kitchen fittings are key to achieving the industrial look. In loft apartments they are often found in the middle of the space or integrated into the living area as a kitchen diner. The kitchen design is informed by other furnishings, so that the space has a certain continuity. The large front panels of the kitchen fittings come in black, brown, white or a metallic look. The focus is the kitchen surfaces, in the form of solid, heavy-duty worktops. The kitchen appliances, refrigerator and freezer are cleverly integrated into the kitchen units, so that they remain out of sight. At first glance, this kitchen style appears quite simple, but that is far from the case: industrial-look kitchens tend to be full of sophisticated technical details. The bowl is large and convenient to use, with the individual features of the sink accessories kept as hidden away as possible – after all, the cooking island is located in the living and dining area. As such, we have kitchen mixer taps with pull-out sprays that are hidden in the tap itself, and can be pulled out if required. Chopping boards can be placed on the sink or drainer, thus concealing the sink area, too.
Loft living in detail


Bang on trend: a concrete look in the kitchen
One material that perfectly complements the industrial style is concrete. Concrete floors are found in old workshops and factories, and can be left just as they are, with all their marks and notches, in the industrial look. You could also opt for a concrete worktop. A concrete kitchen block can be a real visual highlight in a loft apartment. For instance, BLANCO granite sinks made of Silgranit have a fine-pored texture and matte surface that goes well with this material. They also come in a concrete-style colour for those who want to match their appliances perfectly. Stainless steel sinks, meanwhile, create a high-gloss contrast. If you're concerned about the weight of a concrete worktop, rest easy: special wood fibre panels with a thin concrete coating provide the perfect industrial look, without being too heavy.
Kitchen design: Essentials are concealed
So as not to interrupt the clean style with unnecessary details such as cleaning products, sponges or brushes, you need highly functional kitchen fittings.
The practical and space-saving SELECT waste systems make waste, empties and cleaning products simply disappear. The fully pull-out system uses the whole depth of the cabinet. The base cabinet also accommodates useful kitchen accessories such as Top-Rails or Corner-Caddies when they are no longer needed. One option would be to hang these in the PLEON sink, thus making use of the sink area while you prepare food.
As you prepare meals, waste food disappears immediately into the SOLON waste bin. The container is embedded in the worktop, making it almost invisible. Nevertheless, it is easy to remove when you need to take it out.
The icing on the cake is the range of soap dispenser that can be integrated into the sink area. For a perfect integrated look. The SteelArt sinks, made of stainless steel, take the raw industrial look of this living style and pair it to perfection with heavy granite or concrete worktops.
The industrial style is an urban form of living that perfectly reflects the big-city buzz. It is thrilling, clean and reveals itself to be full of surprises upon second glance. Find out about more opportunities for bringing exciting materials into your kitchen here.
