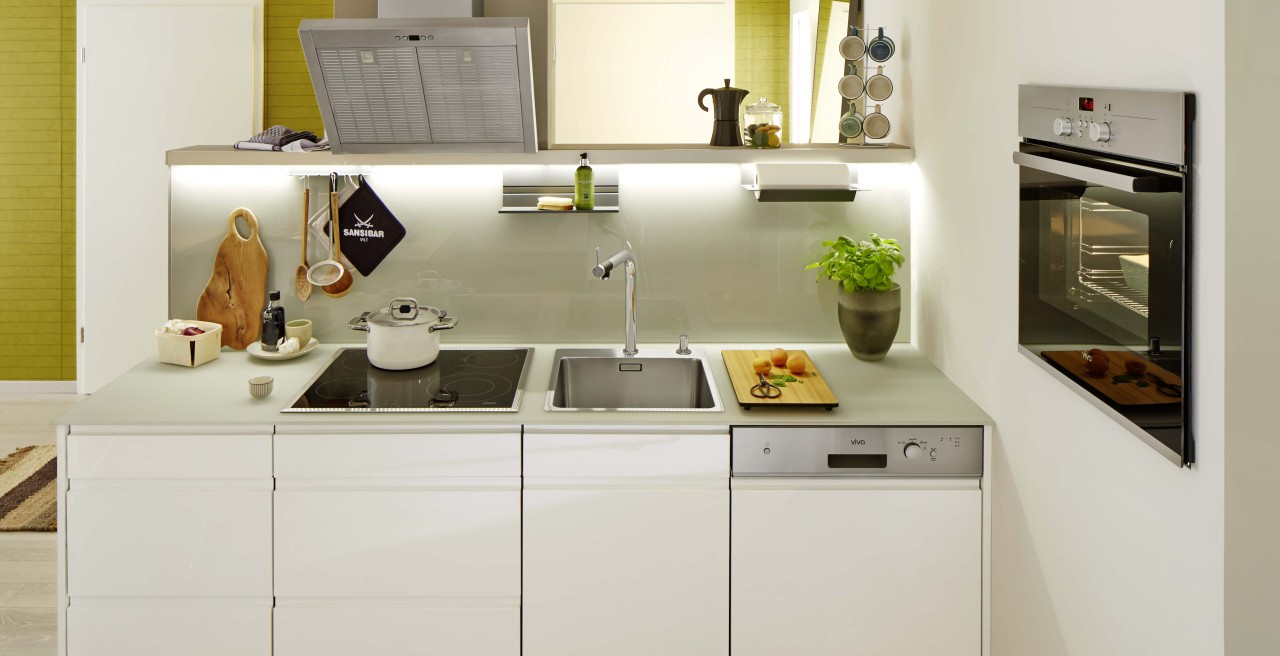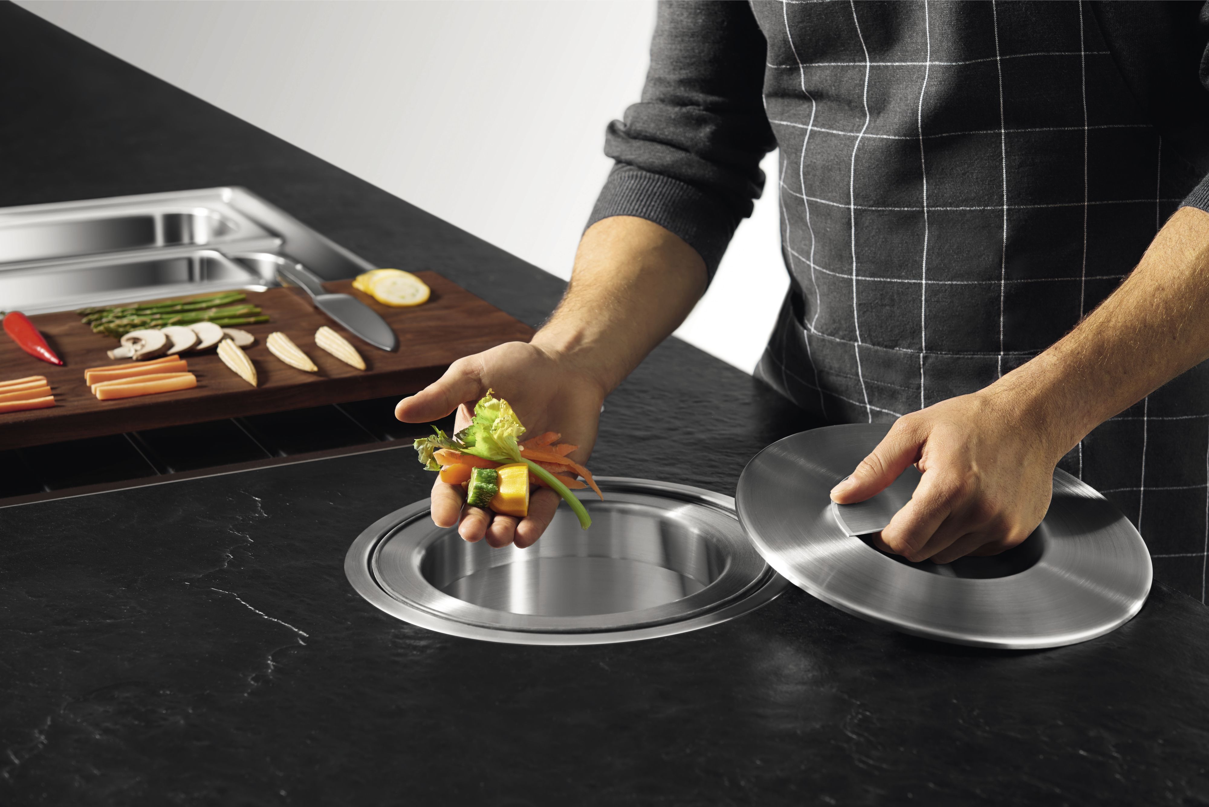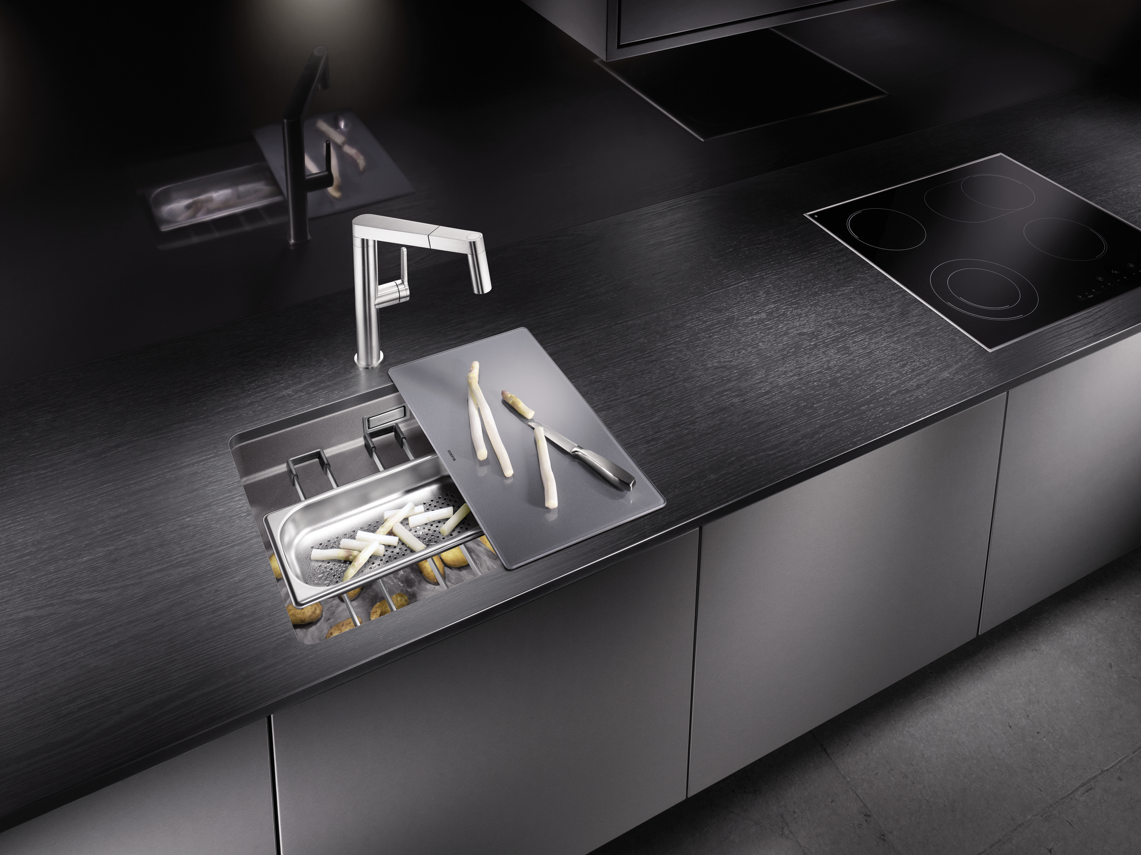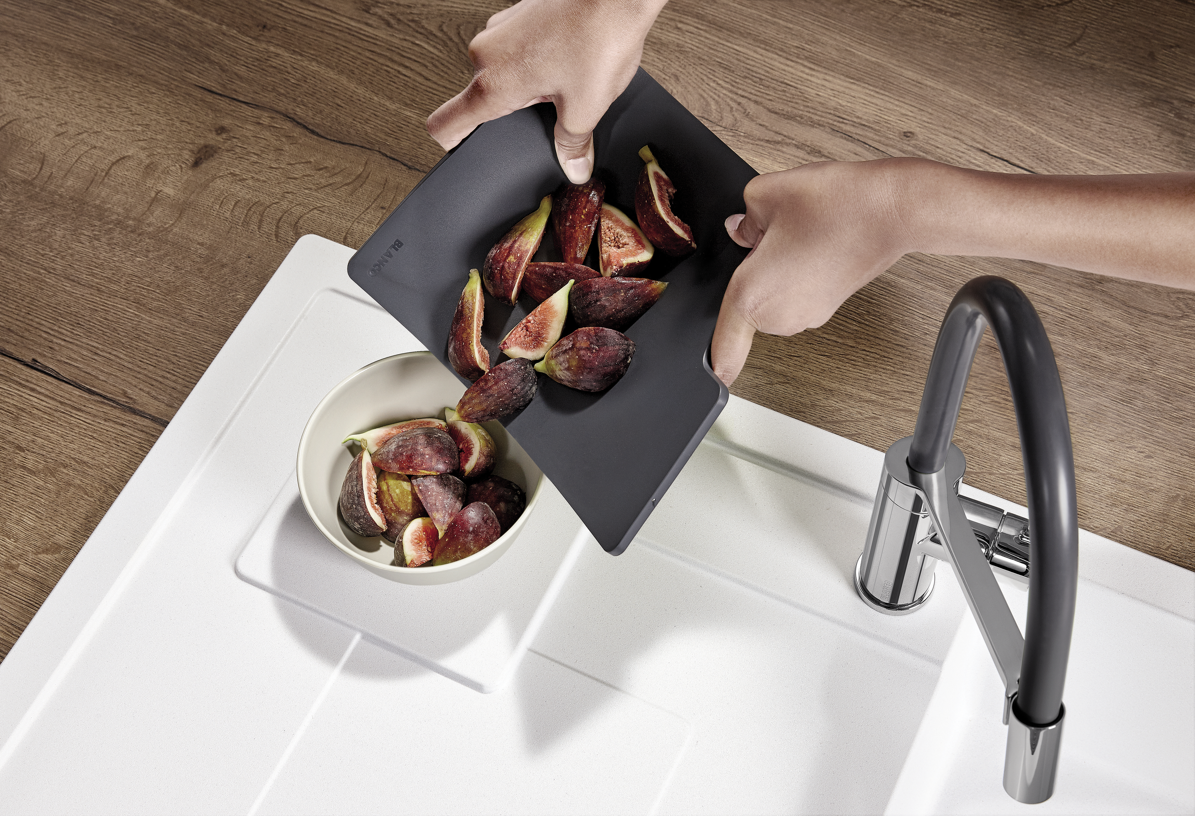1
/
0
Whether you’re hosting a family celebration or a student party, everyone always seems to end up in the kitchen. The kitchen is the focal point of your home, a social gathering place and often the heart of family life. This is where things get cooked and sampled. You meet here in the morning over a cup of coffee and sometimes for a little snack between meals. As such, your kitchen’s feel-good factor is much more important than its size. With the right combination of design and functionality, you can create your dream kitchen even in a small space.
Small kitchens, big impact
Small kitchens are far from uncommon these days. Living space is becoming scarcer and more expensive, after all. Especially in cities, more and more people are pushing to get into the few available spaces. Lots of people live and work in different places, so they have two points of focus in their lives. A second little residence has now become a necessity for lots of commuters. Nevertheless, you want to feel just as comfortable there as you would in your main residence. The aim is therefore to use what little space you have as effectively as possible. Many people have made this necessity into a virtue. You’ll be able to get the best out of your little kitchen in no time at all with good planning, a little skill and our tips.
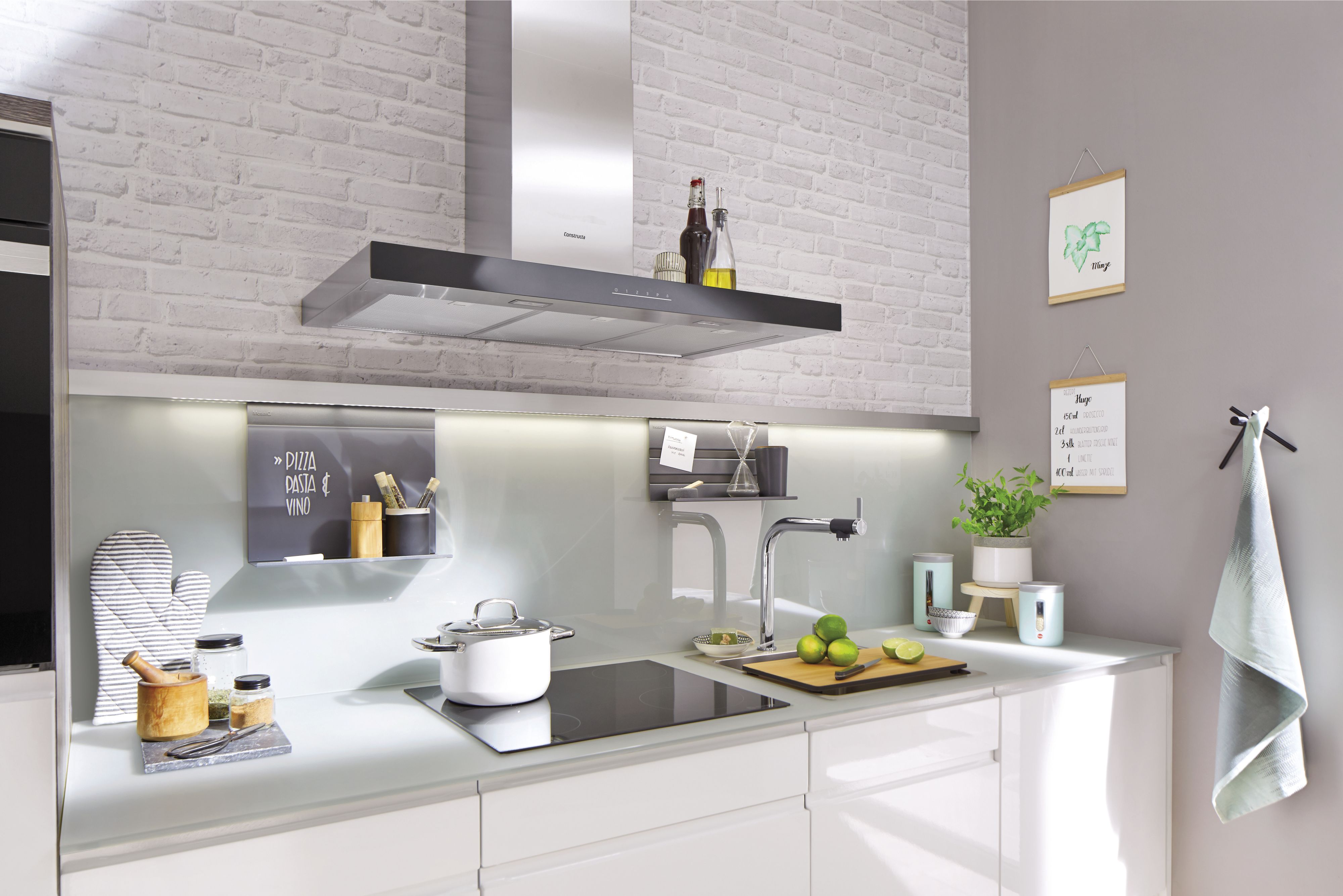
The easiest and most effective tip is to limit yourself to the bare essentials. However, this doesn’t mean that you have to do without your beloved kitchen appliances. It’s just a matter of planning out the space you need well, and perhaps considering something a bit different. If space is at a premium, it’s best to use it multifunctionally. Living spaces that are also used for cooking, working and getting together with others are extremely popular.
Perfect kitchens are ideal for integrating into a large, open-plan living space, for instance. Family members, hosts and guests can all gather together here while the food is being prepared. The eat-in kitchen is making a comeback and living rooms with open kitchen units are bang on trend. Making certain tweaks to the space opens up fantastic possibilities for integrating different areas, especially when it comes to small kitchens: perhaps you could shift a door or remove a wall in order to create a large eat-in kitchen? Creative ideas and custom solutions allow you to make your very own feel-good kitchen a reality.
How to create a small kitchen within an open-plan living space
When designing a small kitchen within an open-plan living space, make sure that seats are facing one another. If the space is big enough, plan in a worktop that will allow you to cook and bake while looking out at the rest of the living area. Having a kitchen island with a small bar with seating looks particularly inviting. At the same time, this kind of counter makes the perfect room divider, while providing additional storage and worktop space.
A pull-out countertop directly beneath the worktop will prove practical for evening of cooking with family or friends. Folding tables are easy to mount to a wall or beneath the window. Versatile folding or pull-out surfaces at the sides of kitchen islands can extend your surface area. For long, narrow rooms, it is also possible to transform your galley kitchen with a wall of fitted shelving. With a little craftsmanship, you can also make efficient use of sloping roofs by fitting tiered shelving, which can be used to store things like cookbooks, cooking utensils and pantry essentials.
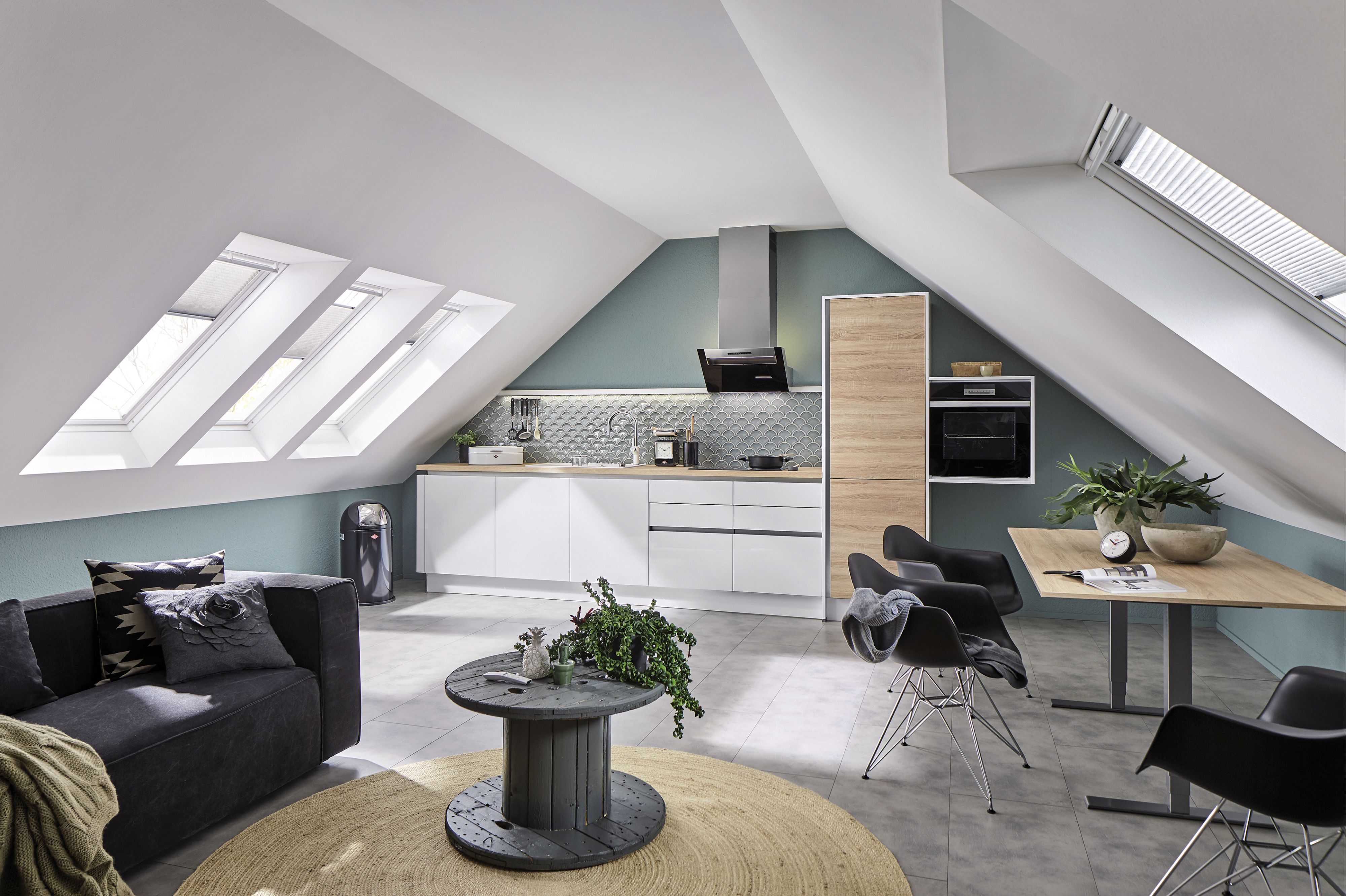
Design your space to appear bigger
Light colours, a clever use of lighting spots and uncluttered surfaces make even space kitchens appear spacious. Fit adjustable spot lighting in the ceiling instead of heavy hanging lamps, which make any room look smaller. Additional lighting on the wall units creates a pleasant atmosphere and provides enough light over the worktops – especially if the window is on the other side of the room. Plain, simple fronts exude calm.
Paired with semi-transparent frosted glass, perhaps on the cabinet fronts of the kitchen island, they create a wonderfully light look. Even the doors can be replaced. Floating and sliding mechanisms are classic space-saving methods. And while you’re at it, why not replace a purely visual partition wall so that you have room for a bar counter, worktop or an additional cabinet.
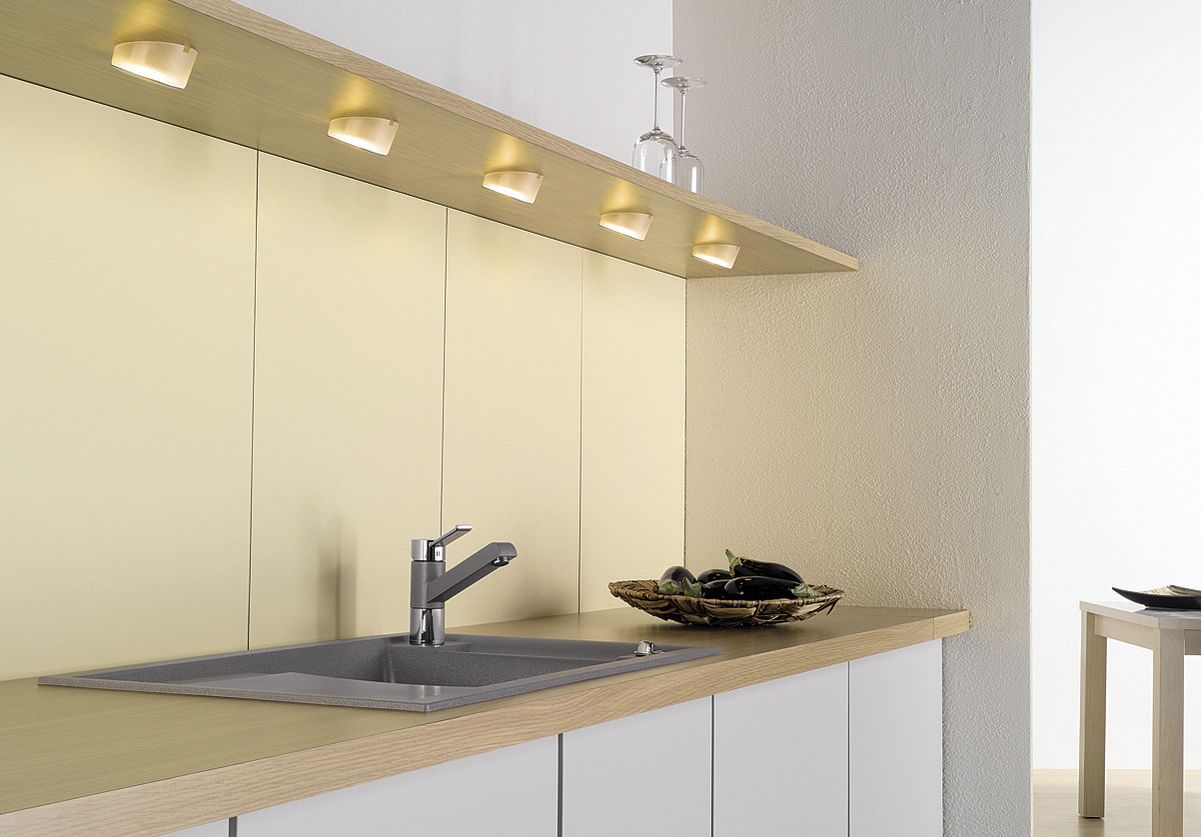
Tips for more storage space in your small kitchen
The less space you have, the more effectively you’ll have to equip and plan your kitchen. In doing so, always remember that small kitchens have one big advantage: everything is within reach! That said, everything needs its own place. Good organisation is essential. It is vital to make the most of the depth of your cabinets. To do this, install storage systems that you can pull out of the cabinet on rails and fully extendible kitchen cabinet. That way you won’t be wasting any potential storage space. You can show off gleaming pots and pans by hanging them on special fixtures. This looks professional and saves space. Rails with hooks or magnets on the walls or at the sides of the kitchen island ensure that all of the utensils are immediately to hand. You could plan in a manual corner cabinet turntable to make best use of dead corners, nooks and crannies. Cabinets with electronically extending shelving are also impressive and extremely practical. One touch of a button, and you can reach even the farthest corner with ease.
How to increase your existing worktop space
It’s best to extend your worktop in the place where you prepare ingredients to go in the cooking pot, i.e. around the sink. This is where you wash, peel and chop food, fill pots and pour water away. Opt for either a narrow sink that has room for working at the sides or integrate a large sink into the middle of the worktop or the kitchen island. Custom-fit chopping boards, corner-caddies and top-rails provide additional space for preparing food. Recycling, composting and waste bins can be elegantly stored within a drawer in the base cabinet, ideally together with a waste management system beneath the sink. After all, this is the place where you prepare your meals and dispose left-over foods.
Space-saving ideas
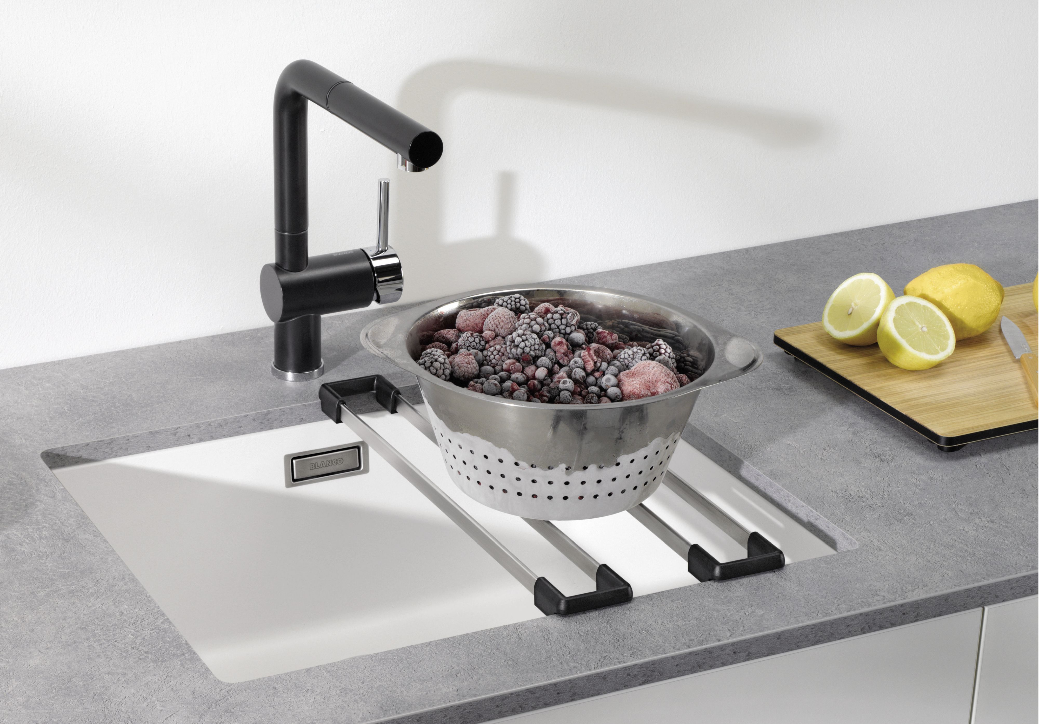
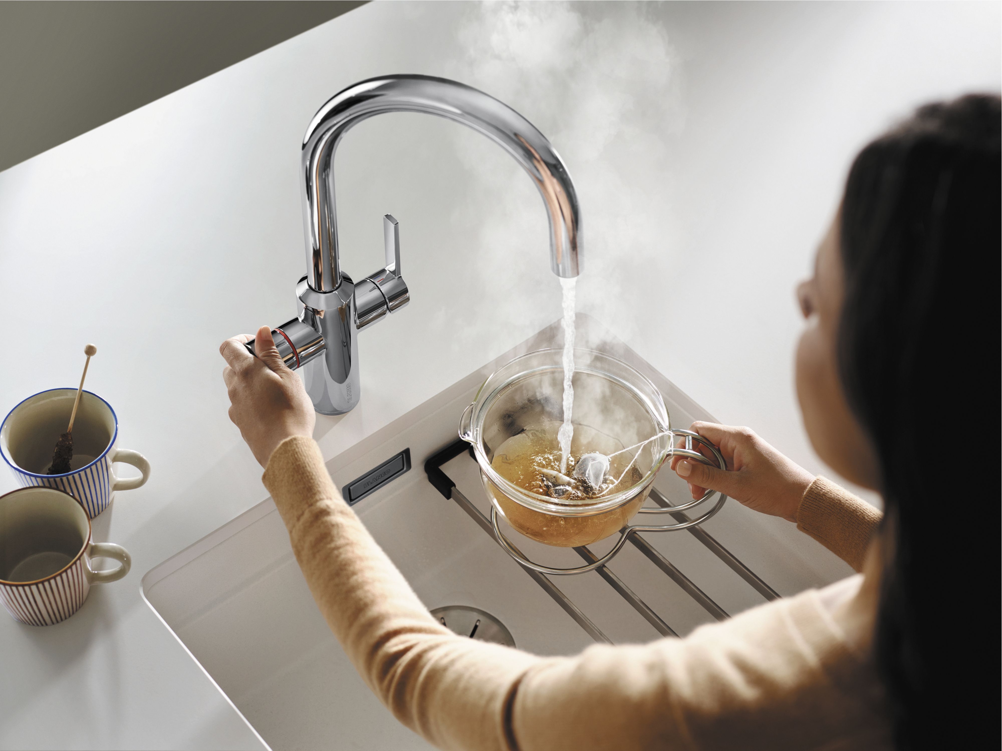
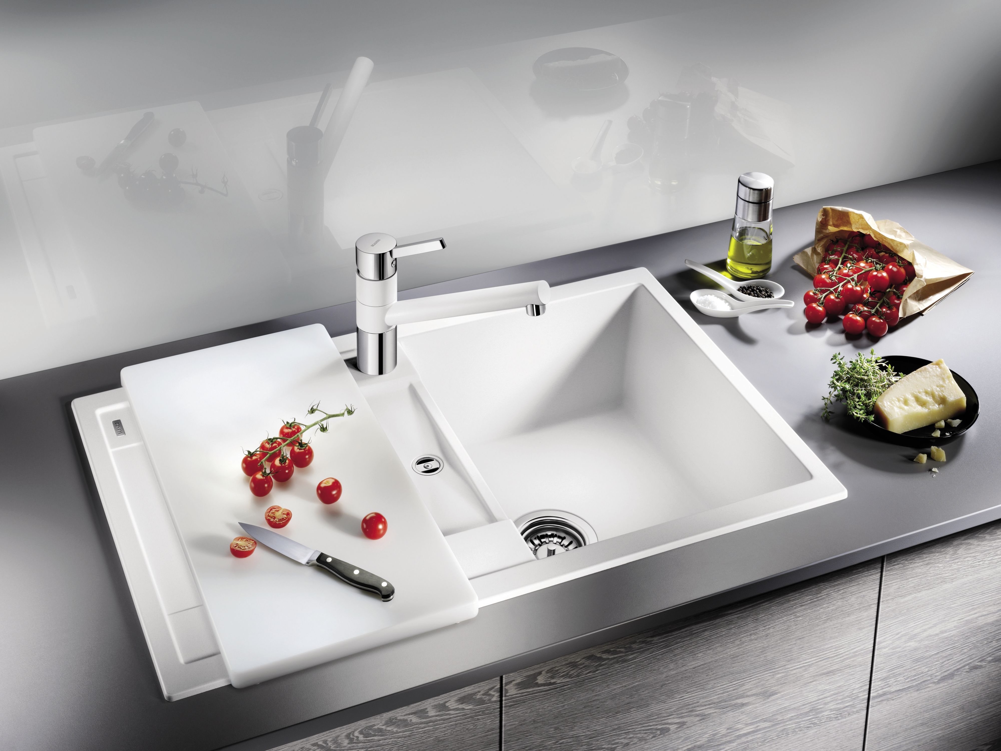
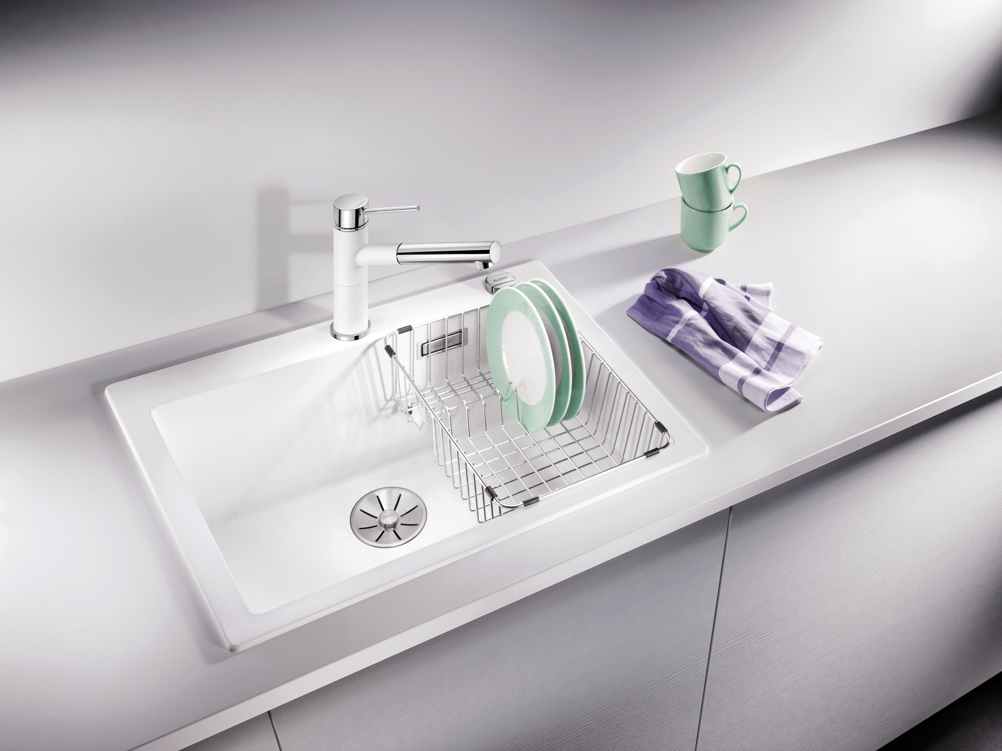
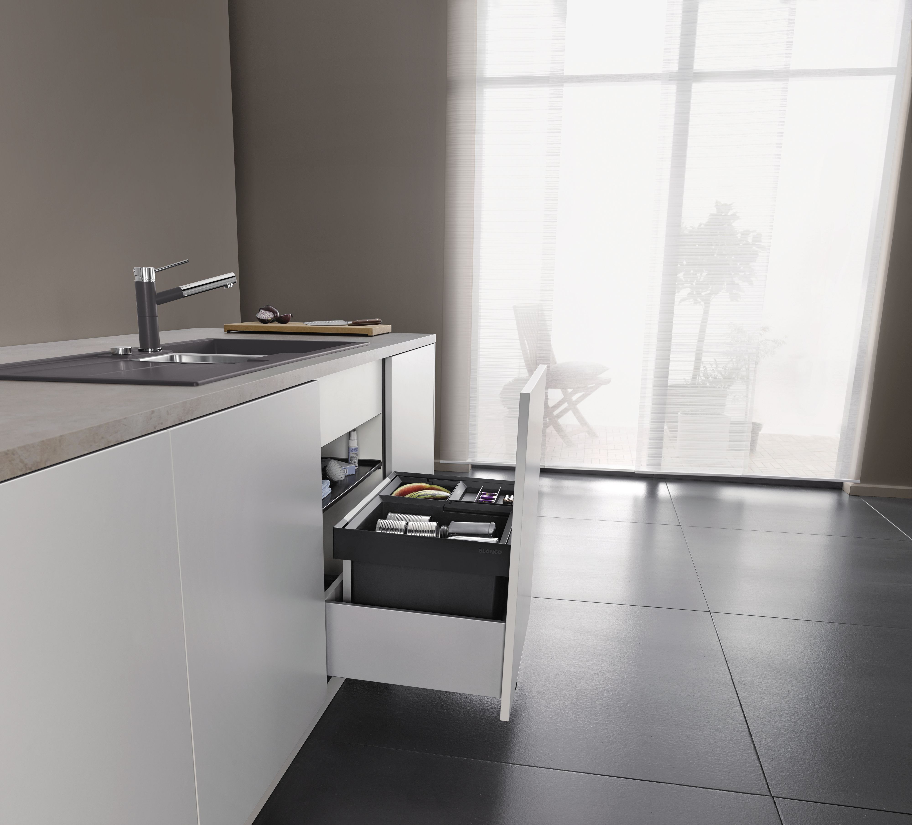
There are 1,000 possibilities for any small kitchen. Get inspired with our tips and make your big little kitchen dream a reality!
An overview of our tips
How to make your kitchen look magically bigger
- Light colours
- Plain fronts
- Ceiling spotlights instead of hanging lamps
- Additional lighting beneath the wall units
- Frosted glass windows on cabinets and the kitchen island
- Uncluttered surfaces
Clever design tips for more storage space
- Hanging fixtures for pots and pans
- Modular walls with integrated rails
- Storage space beneath the island unit
- Fully extendible kitchen base cabinet
- Corner cabinet with electronically extendible panel
or corner cupboard carousel or turntable
More worktop space for cooking together
- Pull-out worktops
- Folding tables
- Kitchen island with extendible modules
- Moveable cutting boards and bowl inserts
- Sink in the kitchen island
- Compact bowl
- Lay-on drip tray at the sink
