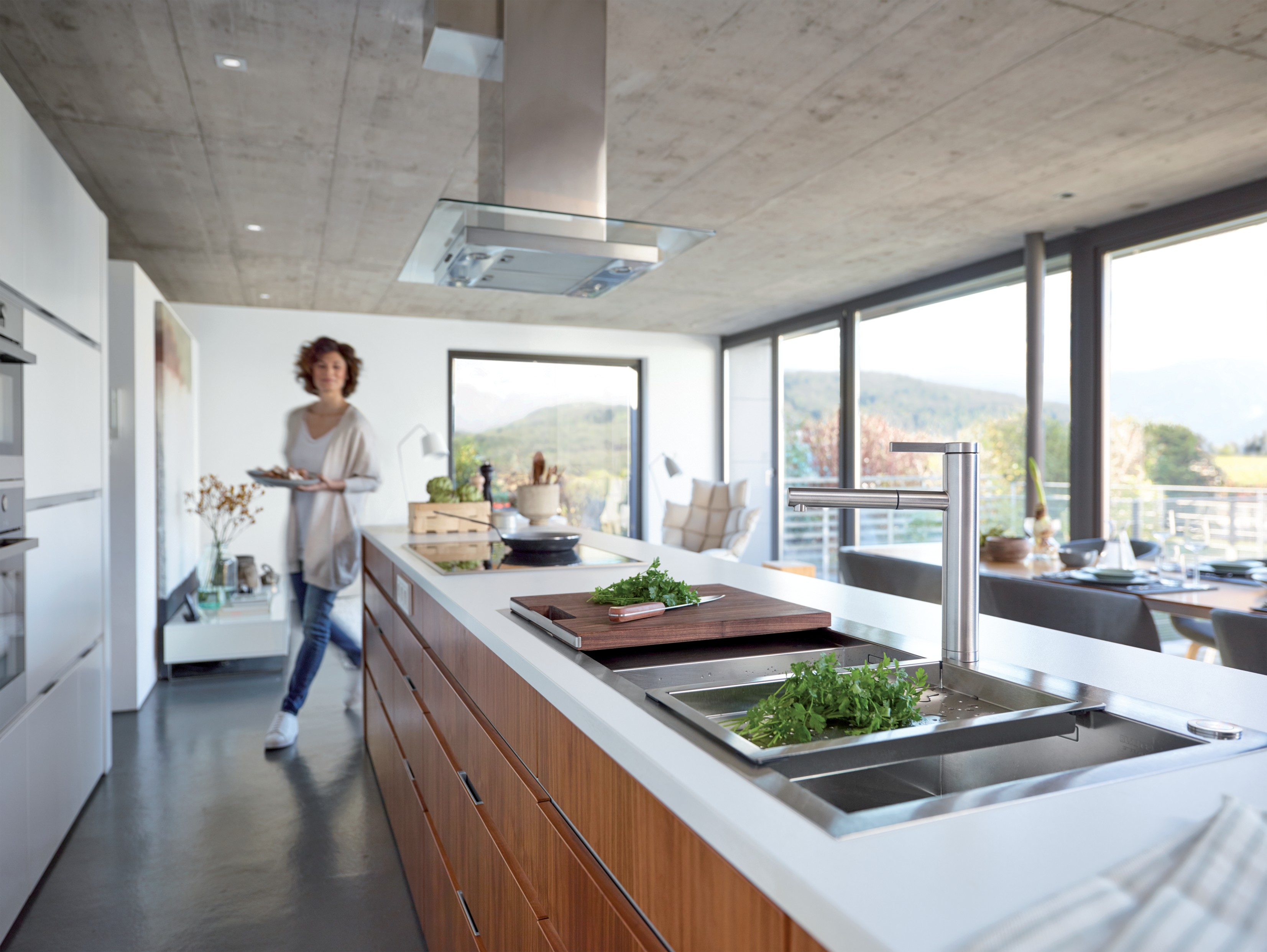Walking routes and worktops need to be wide enough
Routes within the kitchen should not be impaired by protruding corners or edges. People tend to move in curved paths. You should be mindful of this and plan convenient walking routes. In some kitchens, the main working spaces at the sink (60–70 percent of working time) and at the oven (10–20 per cent) may be disrupted. You should ensure that you have enough free space for you to walk around open doors or pulled-out drawers. The space free for walking through the kitchen should be a minimum of 90 cm wide. In sitting areas you want a radius of at least 90–120 cm around the table. This guarantees that a person behind the table can walk alongside it, even if someone else is still sitting down.
Minimum distances between working zones
Together with optimal walking routes, you should also be sure to maintain minimum gaps between the different working zones when doing your planning. There should be a worktop of at least 80 cm between the cooktop and the sink. This area should be set aside for preparing food for cooking, and washing dishes if necessary. Ideally, provided that there’s room, the optimal worktop size between the oven and sink should be 120 cm, so that you can also keep kitchen appliances on the worktop. There should be a distance of at least 50 cm between the refrigerator and cooktop so that you can place food that you’ve just taken out there, as well as leaving you enough room for manoeuvre while cooking.
This ensures that cooking and baking in the kitchen are the way they should be: a pleasure, not a burden.
