1
/
0
Does the aroma of fresh baking exert a magical pull over you? It’s no coincidence that the kitchen is seen as the heart of family life. A kitchen island is a fantastic gathering place for old and young alike. Not only does it create additional worktop space, but it is also accessible from several sides. It’s the perfect place for everyone who wants to create and enjoy delicious dishes together. Kitchen islands work beautifully in open-plan living concepts, which are becoming increasingly popular. The challenge is combining functionality and feel-good ambience to great effect.
Which kitchen type are you?
There’s no one kitchen solution to suit everyone. Before you begin to plan in detail, you should first think about your personal needs. Of course, it’s also important to bear the spatial conditions in mind. Here you can find out which basic principles to take into account when planning your kitchen. We’ve also provided some practical tips for integrating a kitchen island with a sink.
Before planning your kitchen in detail, you should think carefully about how you and your family are really going to use the space in your new kitchen. You’ll need to look at the structural layout and consider your own individual needs and wishes. These questions should provide you with an initial overview:
What should you be aware of when planning your kitchen space?
- How much space do you have available?
- Which windows, doors and supporting beams need to be taken into account when planning?
What type of cook are you?
- Do you tend to cook alone, or together with family and friends?
- Do you like preparing fresh fruit and vegetables?
- Do you like cooking elaborate feasts, or prefer to whip up something fast?
How much storage space do you need?
- How often do you go shopping?
- Do you need extra space for pantry supplies, frozen food and drinks?
- How much storage space do you need for pots, pans and other cooking utensils?
Have you got an answer for all these questions? Then you can proceed with your planning and decide upon one of the following four classic kitchen shapes.
The top four kitchen shapes
The classic galley kitchen: the I-kitchen
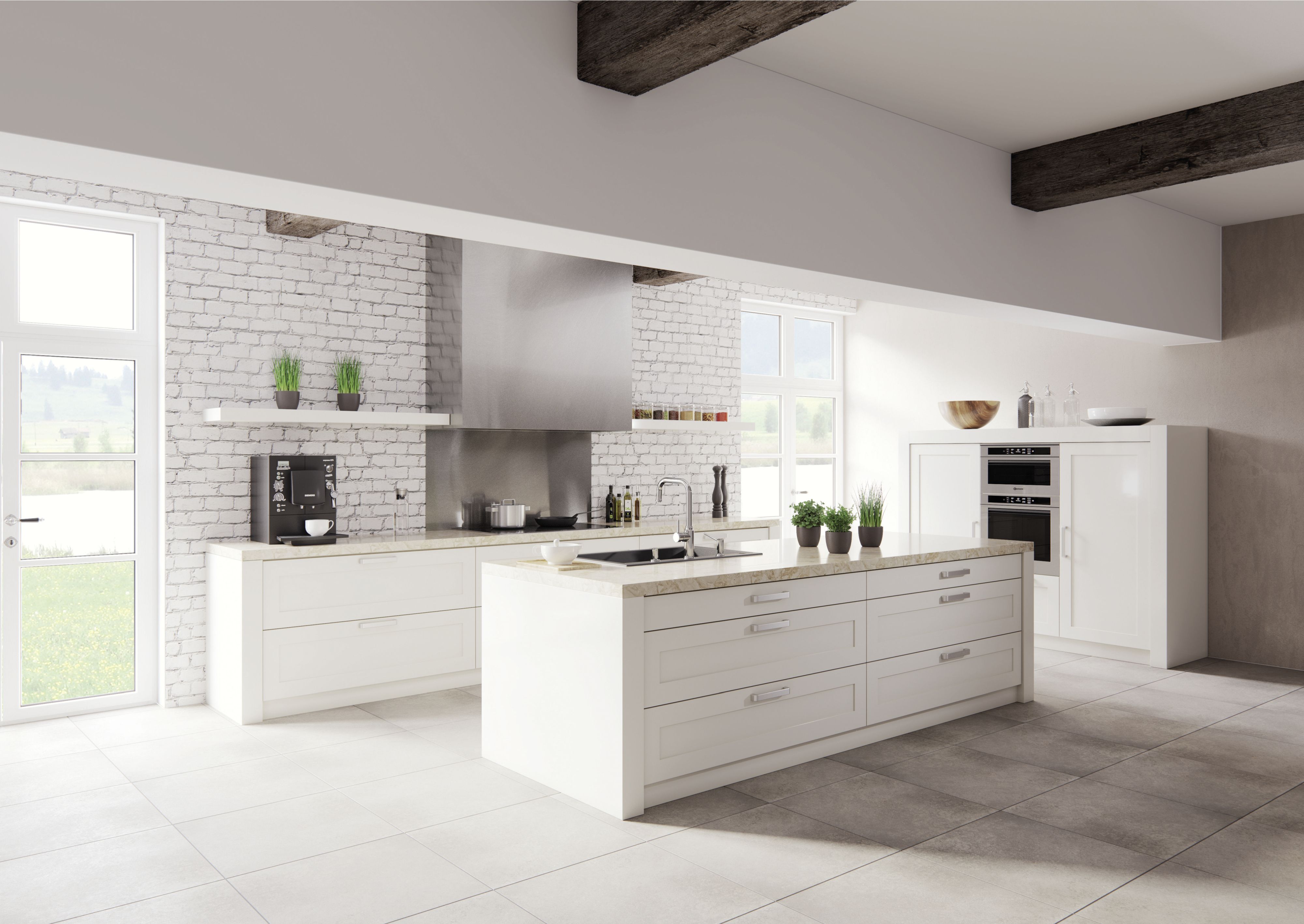
Key points about I-kitchens
- Ideal for very small spaces
- The second set of kitchen units can be used as a cooking island
- Plan in a minimum distance of 1.2 metres between the lines of kitchen units
- For kitchens eight square metres and over
- Do you have your own apartment, but still like to cook with friends every now and again?
Then this kitchen shape is the right one for you.
An all-rounder with lots of scope: the L-kitchen
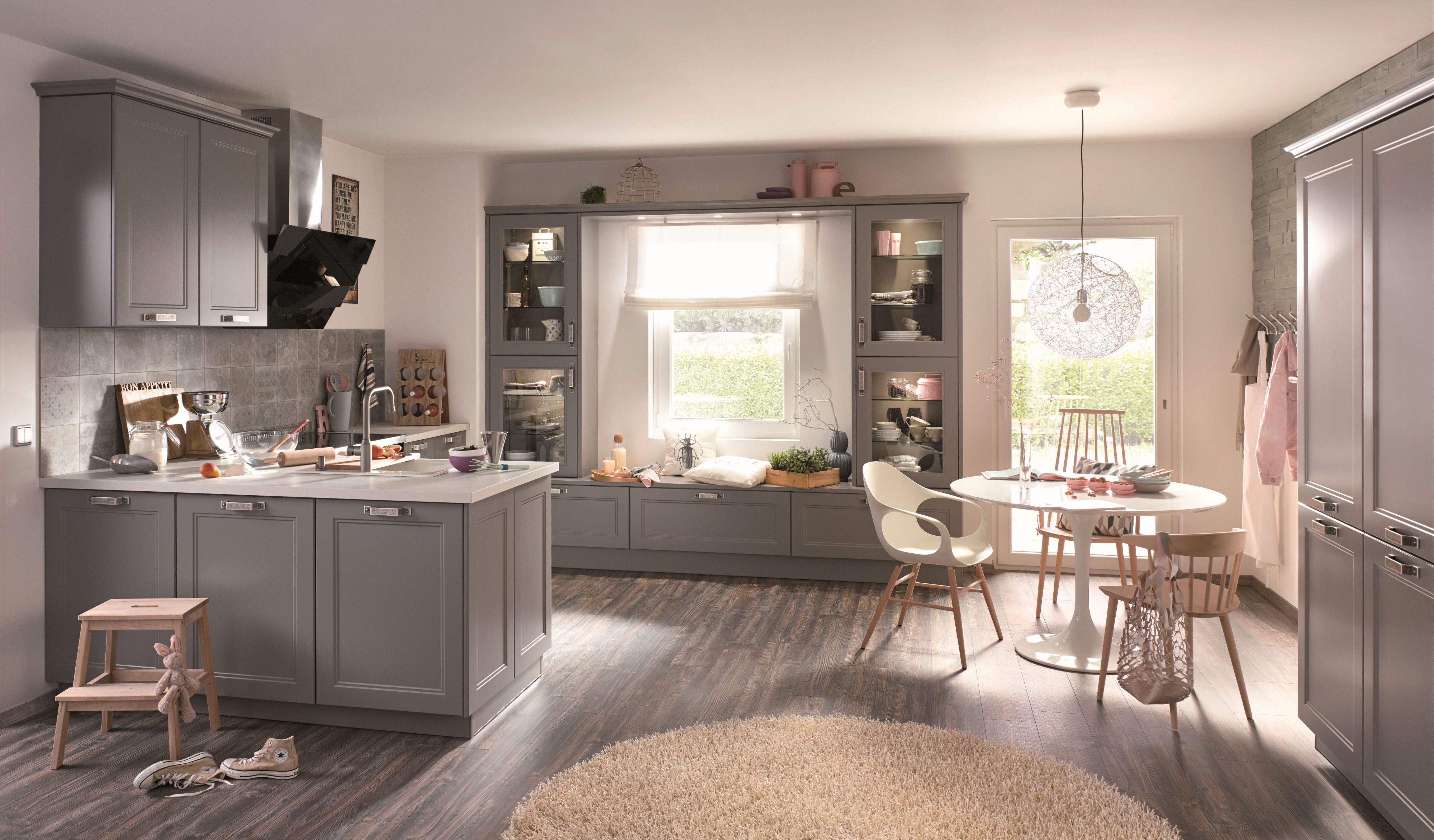
Key points about L-kitchens
- Ideal for small spaces
- Flexible space planning possible
- Space-saving and ergonomic
- For kitchens eight square metres and over
- Do you need more storage space?
Plan in space-saving corner unit features, such as a turntable.
The classic space concept: the U-kitchen
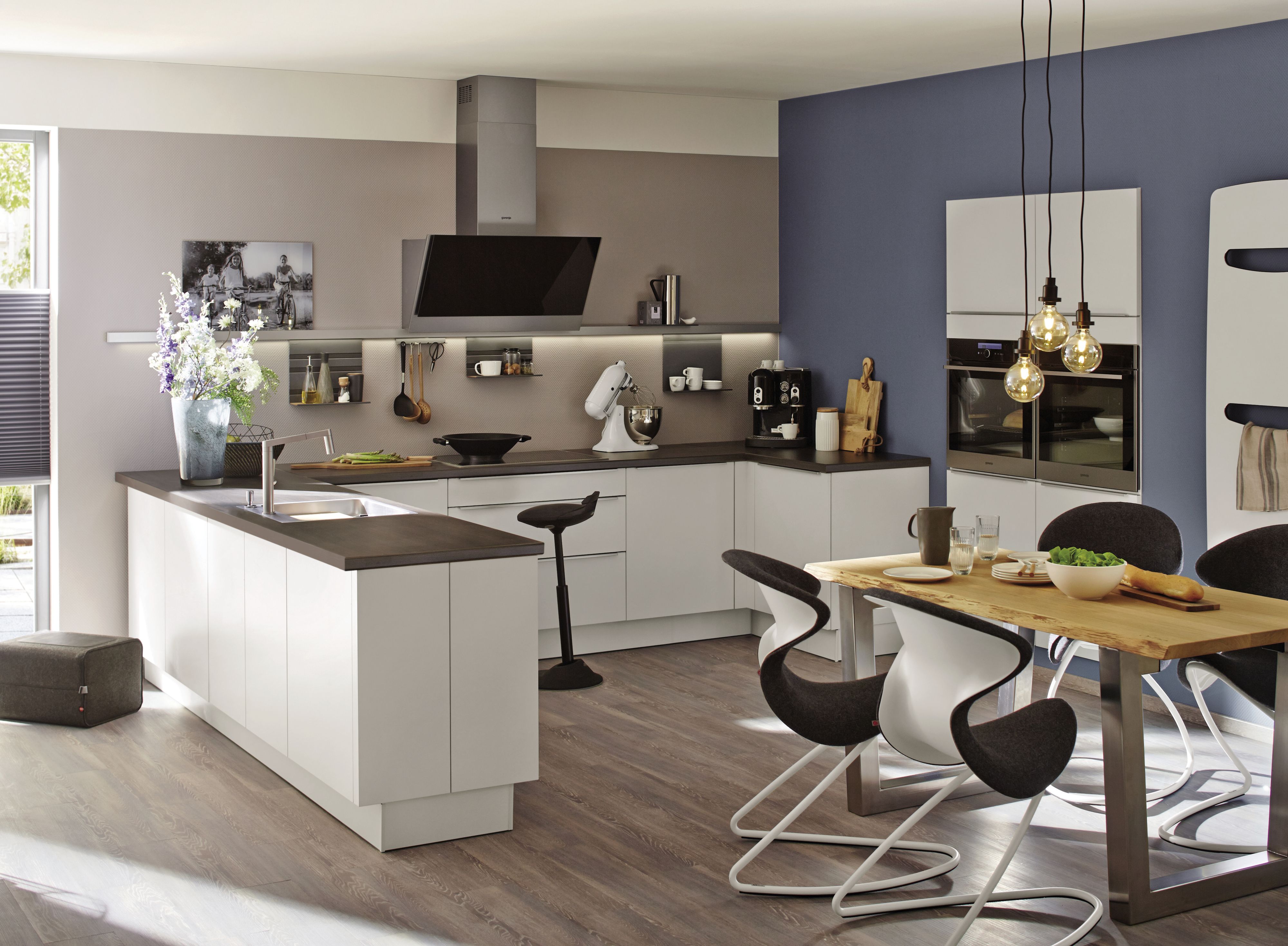
Key points about U-kitchens
- A practical shape for classic kitchen spaces
- Ideal for multi-person households with several members who like to cook
- Lots of worktop space without the need to walk far
- For kitchens 15 square metres and over
- Do you fancy a full-blown feel-good kitchen?
Then keep your high cabinets light and airy.
Perfect for the hustle and bustle of family life: the G-kitchen
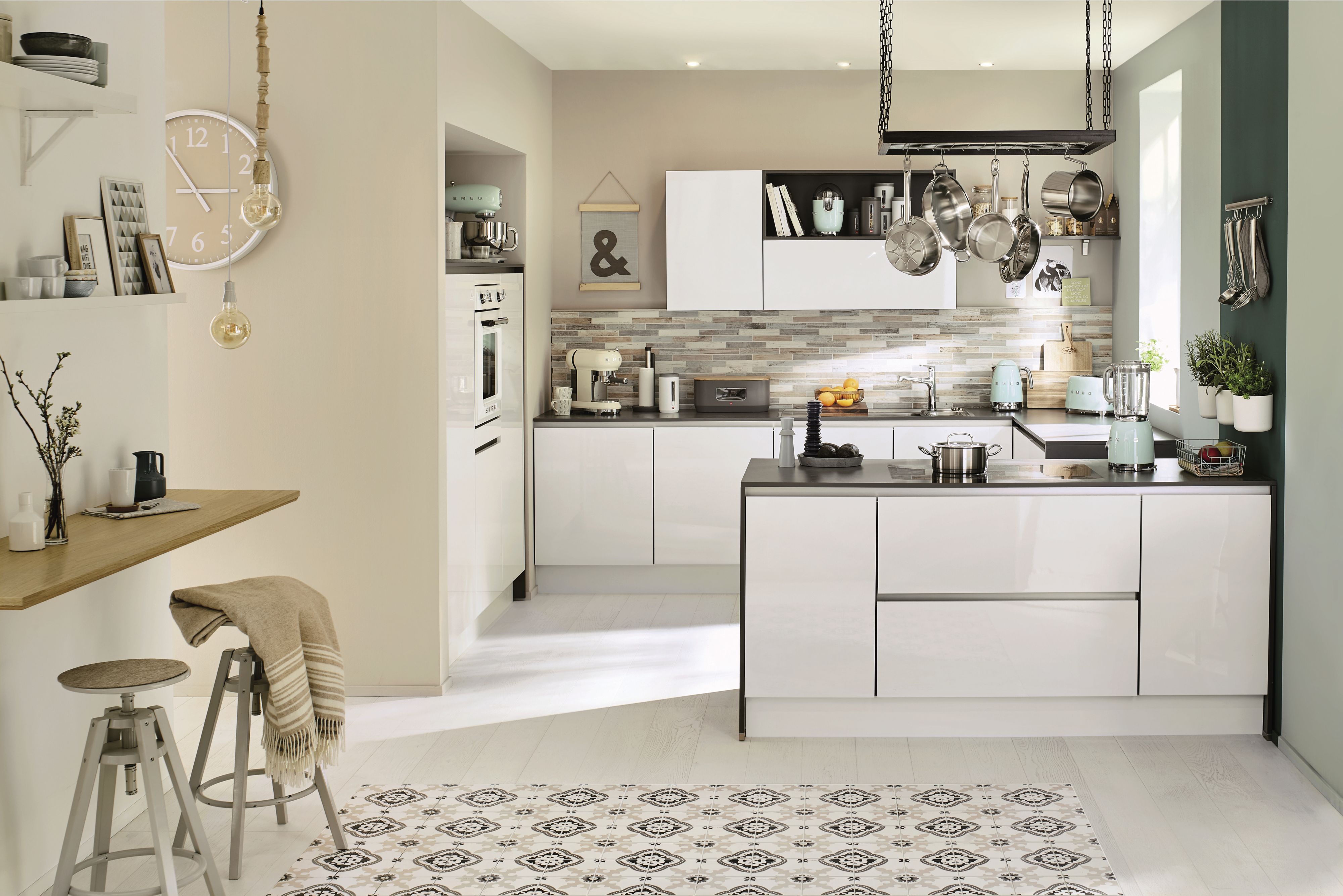
Key points about G-kitchens
- Spacious kitchen design for open-plan living
- Particularly suitable for large families
- Lots of room – and not just for cooking
- Only suitable for very large rooms (from 15 square metres)
- Do you cook often? Pay attention to functionality – in other words,
make sure that the distance between the working areas isn’t too large.
The kitchen island as a gathering place
Many modern layouts are no longer based on a closed kitchen, but rather an open-plan concept. In this case, a kitchen island can serve as a visual demarcation of the kitchen and living areas. This can be deployed in addition to the kitchen shape to fit your space, depending on the available space and your taste and needs. Do you see cooking as a collaborative effort? Then a kitchen island is just what you need. The beauty of an open-plan concept with an island unit is that the chefs and kitchen assistant are still actively involved in family life. The kitchen island becomes a social hub – a place for everyone to gather. You can chop ingredients, cook and have a laugh together, all within view of the rest of the family, who may be sitting at the table already or making themselves comfortable on the sofa.
A kitchen island also offers additional storage space
Do you need extra storage space for your provisions? Or maybe your like to use all sorts of kitchen appliances, like blenders, deep fat fryers, waffle irons and bread makers, but don’t want them cluttering up your worktop? In that case, a kitchen island makes the ideal storage space for the kind of appliances that you don’t use every day. But don't forget to plan in the right number of sockets on your island unit. This means that you won’t have to carry appliances across the kitchen, but can simply lift them out of the cabinet and onto the kitchen island. Perhaps you’d like a wine rack on one side of the kitchen island? Not only does this make an eye-catching feature, but it’s also practical if you want to use the new central focus of your kitchen as a bar counter, too.
The perfect workstation:
a cooking island with a sink
Do you like cooking from scratch on a regular basis, and usually as a team? Then an island unit with a sink is just what you need. As a kitchen island is accessible on all four sides, you can prepare wonderful multi-course meals with friends and family here. While one person washes the fresh ingredients, another can get to work peeling, chopping and getting everything ready to go in the cooking pot.
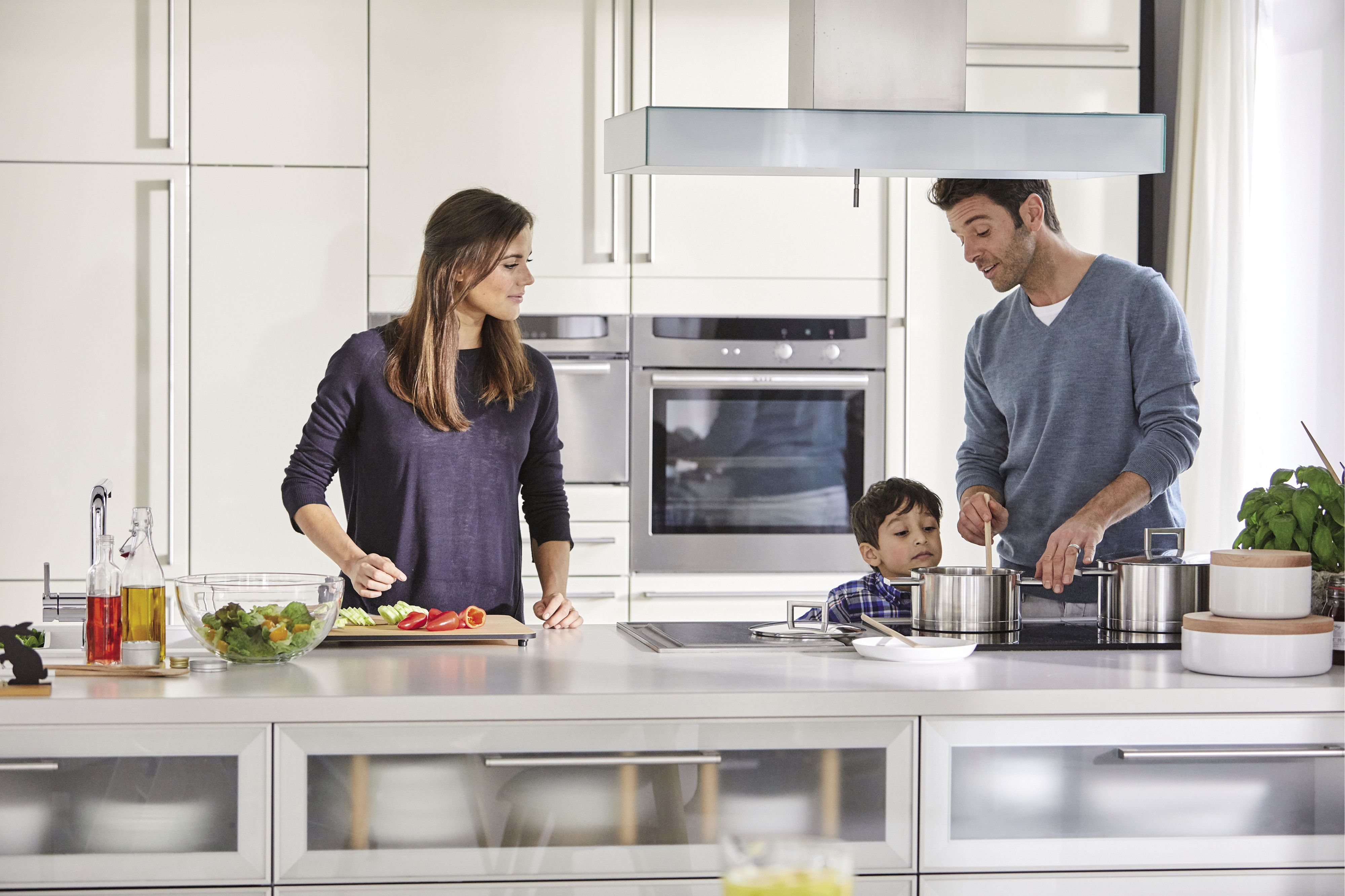
Three practical solutions with kitchen islands with a sink
Unobtrusively integrated: an undermount sink
Do you want something practical and unobtrusive? Then you should opt for an undermount sink for your kitchen island. As the name indicates, undermount sinks are mounted beneath the worktop and are thus unobtrusively integrated into the worktop of your kitchen island. You can simply wipe crumbs from the worktop into the sink without them getting left on the edge of the sink, thus leaving your surface ready for the next kitchen task, making cooking together even better.
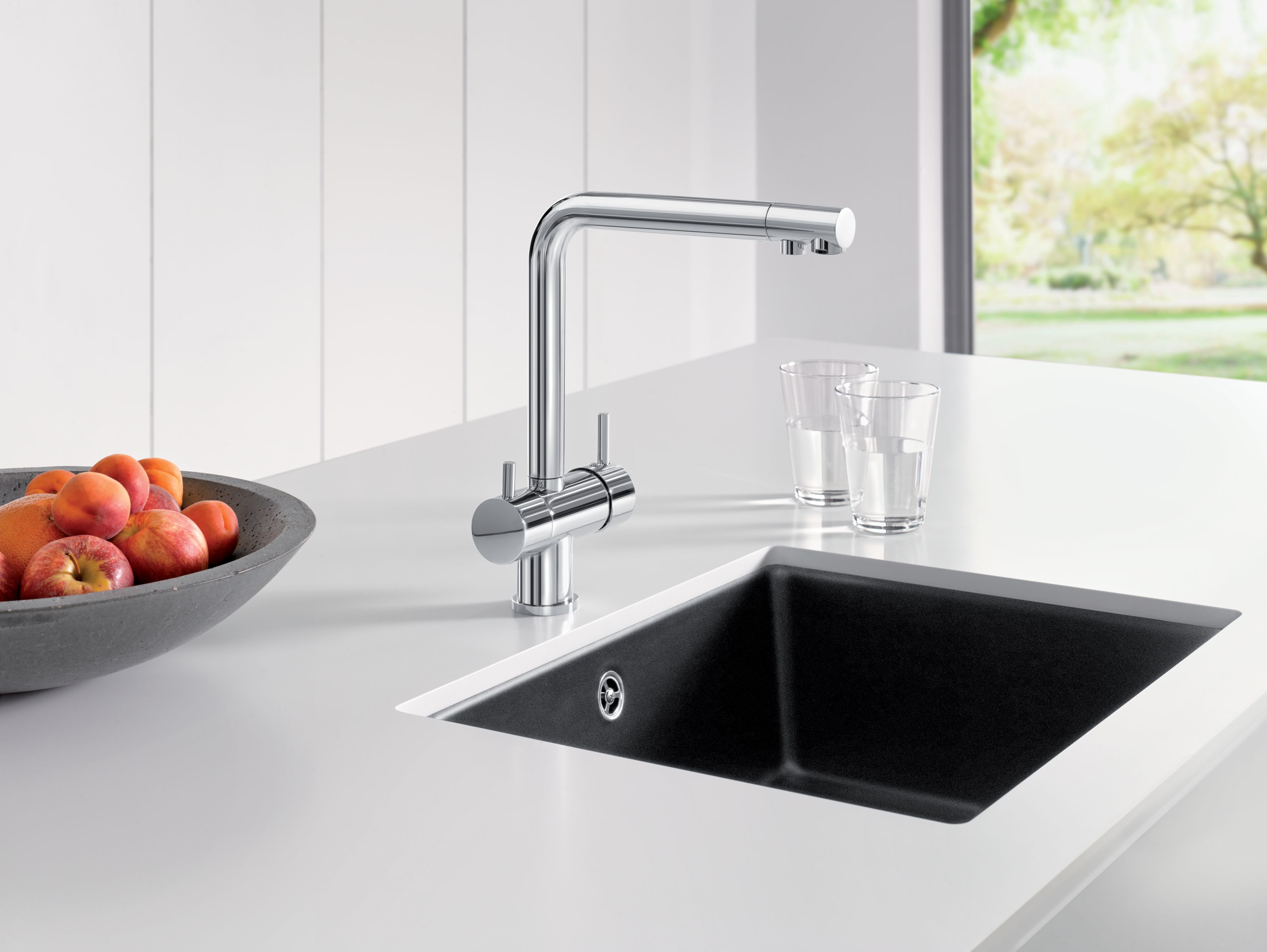
Elegantly concealed: retractable mixer taps
Do you love elegant, functional design? Then you should add a retractable kitchen mixer tap to the sink on your kitchen island. This tap can be lowered in one movement and almost entirely disappears if combined with a sunken tap ledge.
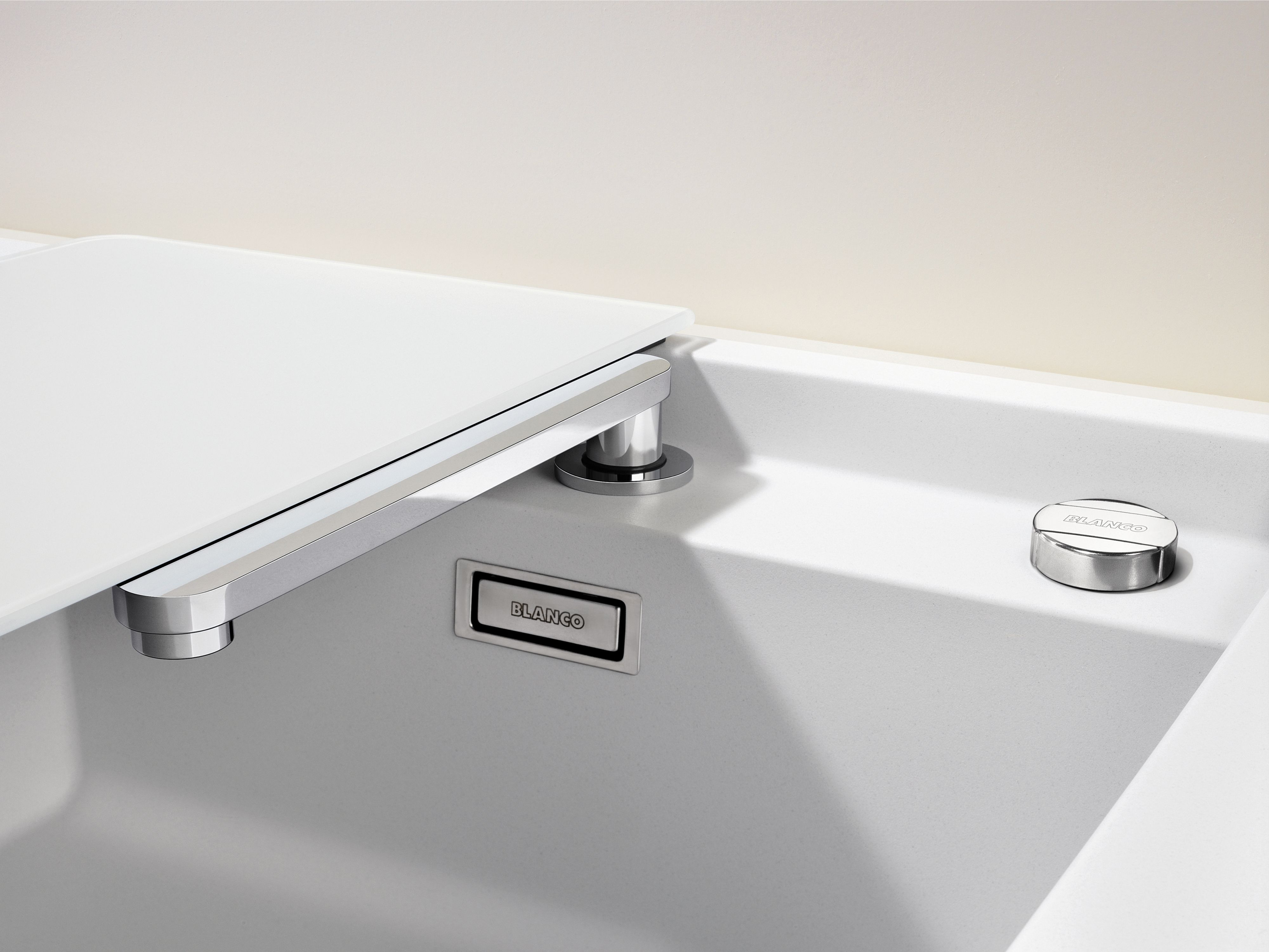
Quick disposal: integrated waste separation system
Do you often cook from scratch? Then you should plan an integrated kitchen waste and recycling system into your kitchen island with a sink. Disposal solutions integrated directly beneath the sink are particularly practical. These allow you to get rid of peel and vegetable parings with a single wipe.
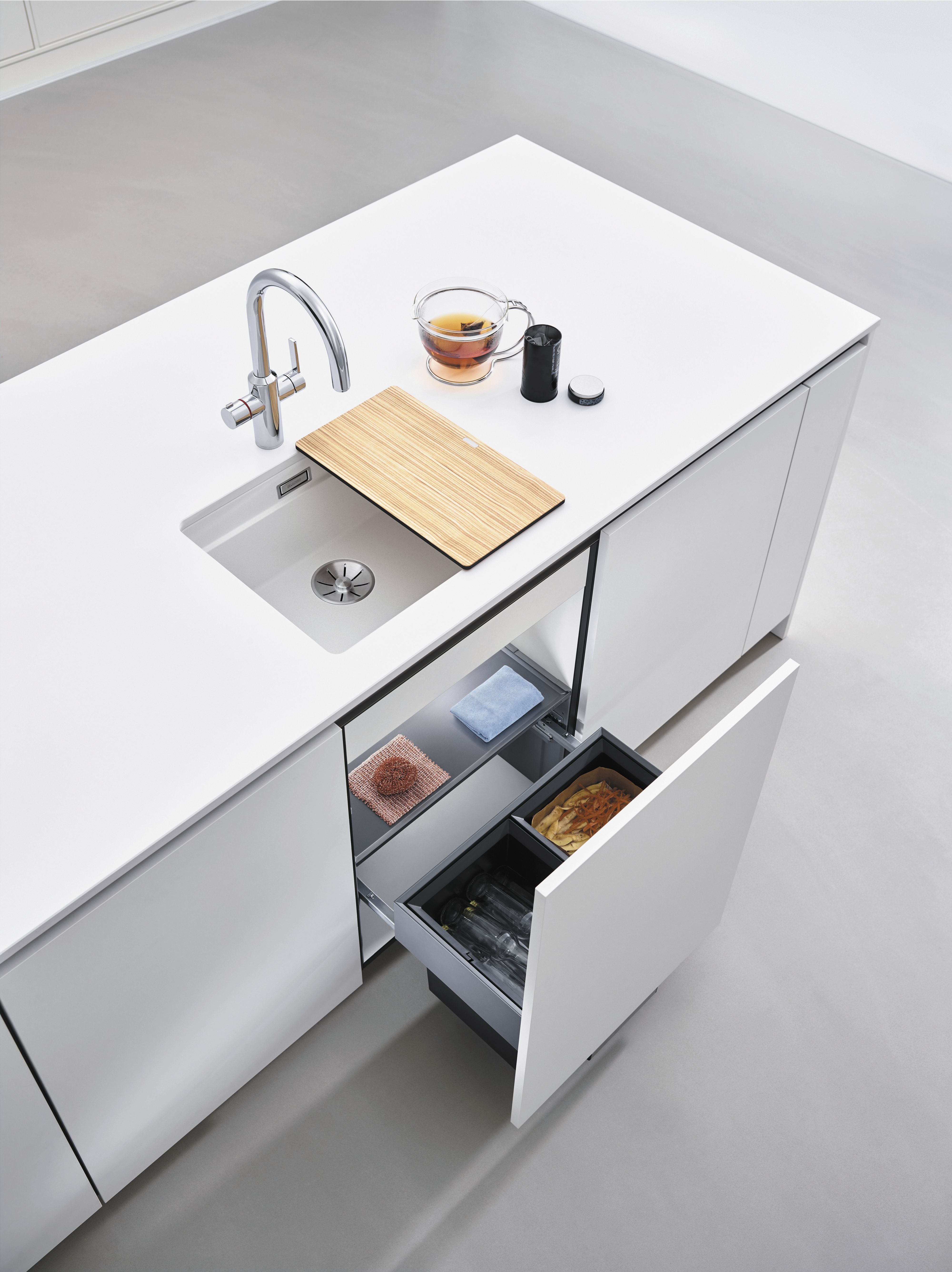
No matter what shape of kitchen you go for, a kitchen island with an integrated sink makes the perfect complement to the kitchen of your dreams. Whether you need more storage space or a few assistant cooks, BLANCO makes cooking together even more fun! Get inspired by modern sinks from BLANCO.



